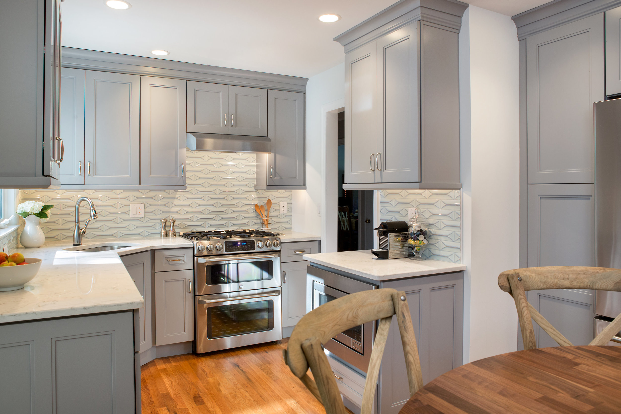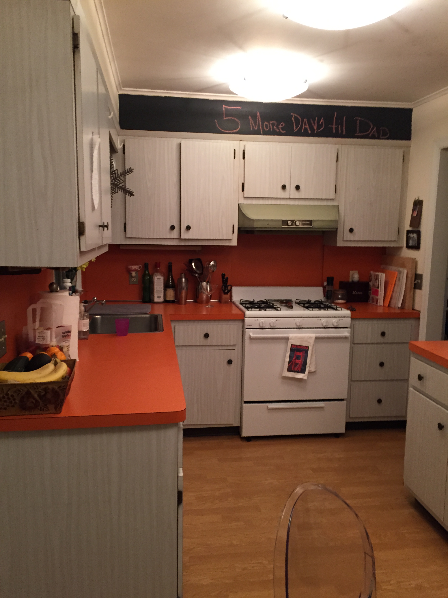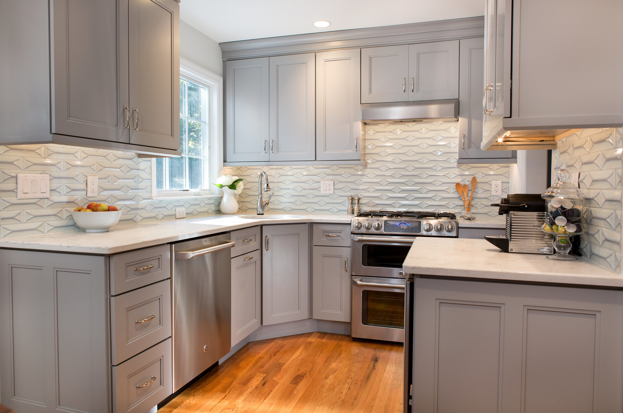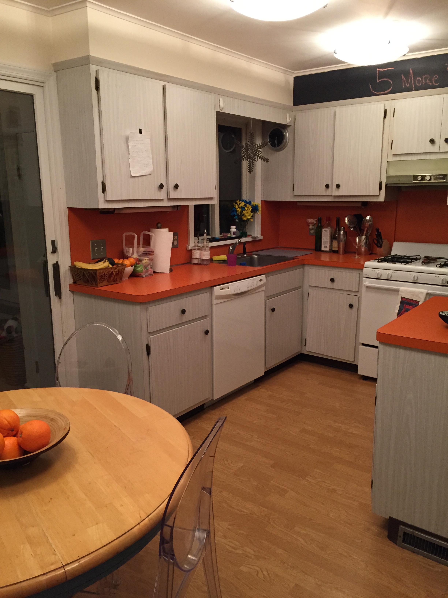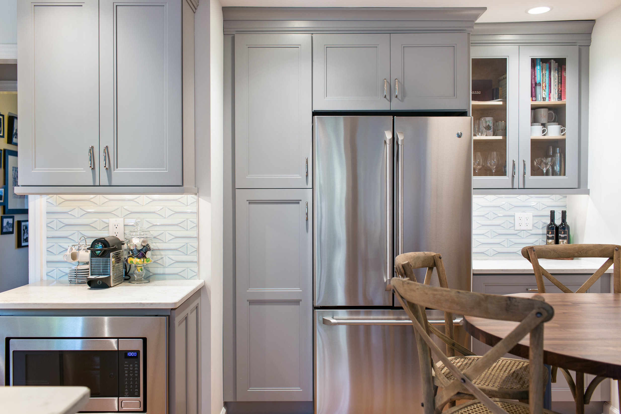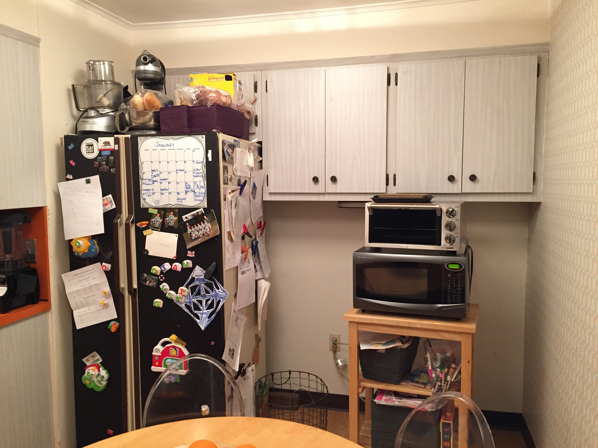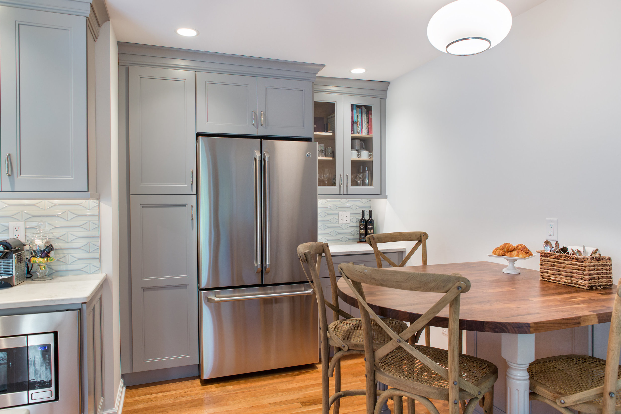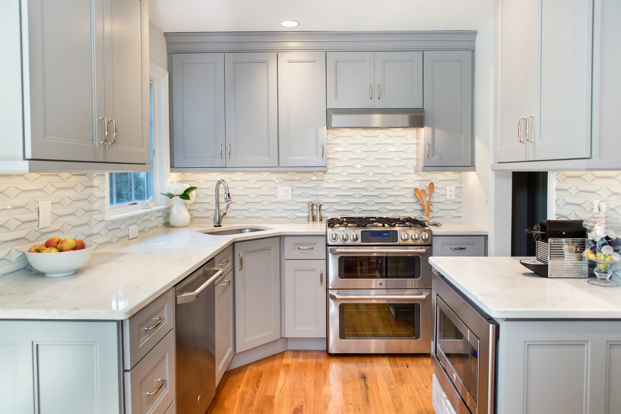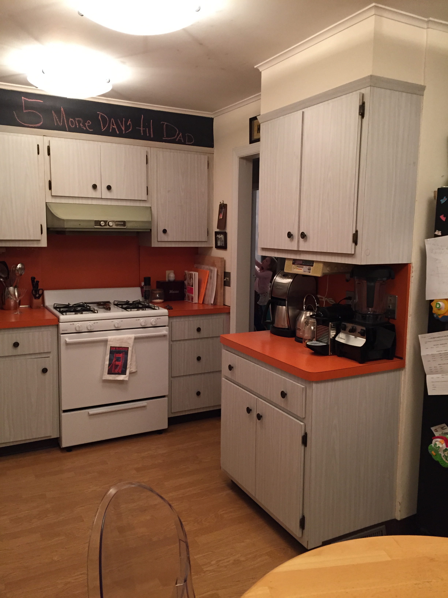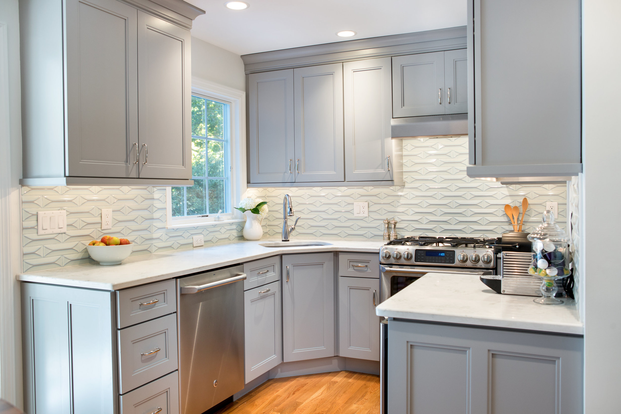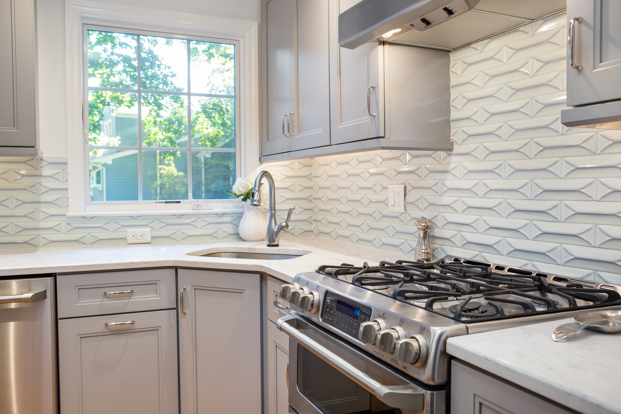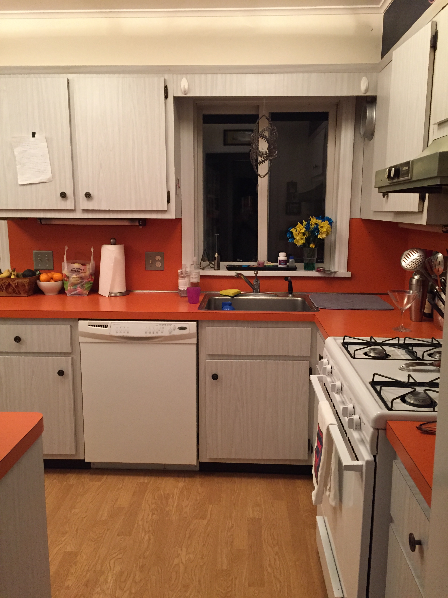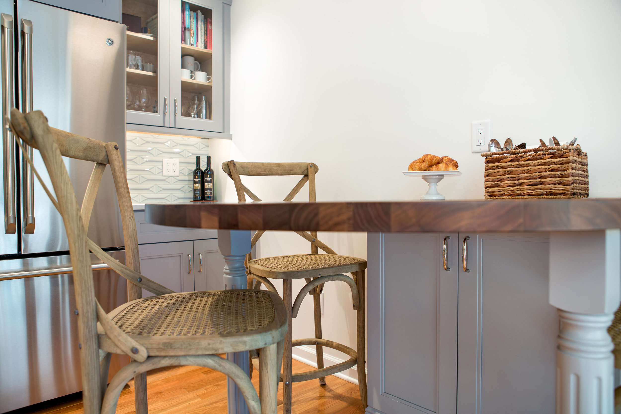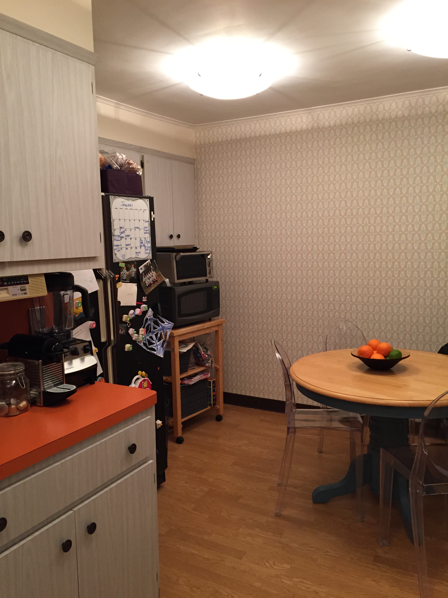Before & After: Family Friendly Kitchen Renovation
Being in business for 40 years, we’ve seen it all! From expansive and open concept kitchens to compact and tiny kitchens. No matter what size the space is, we love working one on one with our clients to create the most functional kitchen possible for their family to enjoy.
For most soon-to-be renovators the phrase, “the bigger, the better”, comes to mind when discussing kitchen design and planning. While this idea may reign in the realm of possibilities and options, believe it or not - a large kitchen isn’t always the most functional. Since space is a premium, when designing a small kitchen it’s important to figure out the absolute must-haves. One of our first questions to the homeowner is always “What is it that you like about your kitchen, and what would you absolutely want to change or improve?” The answer to this question typically helps us form a list of wants and needs, then we can figure out the best way to incorporate those given the allowed space.
When we first met with this family of four it was obvious their existing space wasn’t working for their lifestyle. We give the homeowners credit for trying to make the orange and gray scheme work by installing some fresh wallpaper and using chalkboard paint. But even they agreed that it was time for the orange countertops to go! Besides the aesthetics of the space, they felt the kitchen wasn’t living up to its full potential.
Here is a list of wants/needs the homeowners requested for their kitchen remodel and how we collaborated to incorporate them into the new design:
1. More (Useful) Storage
The wall next to the refrigerator was probably the most under-utilized space in the whole kitchen. To upgrade this family’s storage, we added a tall pantry cabinet with rollout drawers, a wall cabinet with glass to display cookbooks, coffee cups, etc, and a base cabinet with rollout drawers. The addition of a trash pullout cabinet is also a must for anyone!
2. Eat-In Kitchen
In any house the kitchen is the heart of the home (no matter what size!). So, this family with young children really wanted to maintain the eat in aspect of their kitchen. We came up with a multifunctional table concept that incorporated storage and seating. The cabinet underneath the table is used for both support and storage. The wood tabletop mimics the look of reclaimed wood and adds interest and warmth to the kitchen. Now there is a comfortable space in the kitchen for the family to eat a meal together or the kids to do homework.
3. Appliance Upgrade
Besides cabinetry, the next big ticket item for a kitchen remodel is appliances. The functionality and aesthetic of the appliances are obviously important, but how the appliances function in the actual space is also a priority. Since the square footage of the kitchen was a limiting factor, we decided to keep the basic layout and make some tweaks. By creating a dedicated space for the microwave in a base cabinet, the homeowner was able to purchase an undercabinet stainless hood that was vented to the exterior. By relocating the sink to the corner we were able to gain a little more space between proximity of the sink and dishwasher, making clean up easier and more comfortable.
4. Overall Aesthetic
It’s been proven that the style, color, and lighting of your space can have a direct effect on your well-being. Whether it’s family meals, chatting about work and school, or doing homework, the kitchen is typically a space where a lot of families spend time together. So, it was definitely important to update the style of the space to reflect the family’s personal style and taste. Compared to the vibrant colors of the existing kitchen, the homeowners opted for a clean and fresh look. The subtle gray cabinets paired with the white marble-like quartz countertops is a timeless look that will stand the test of time. The funky dimensional tile with hints of blue creates a unique, eye-catching pattern to add a little element of fun to the kitchen.
Enjoy the before and after photos of this family friendly kitchen below!
