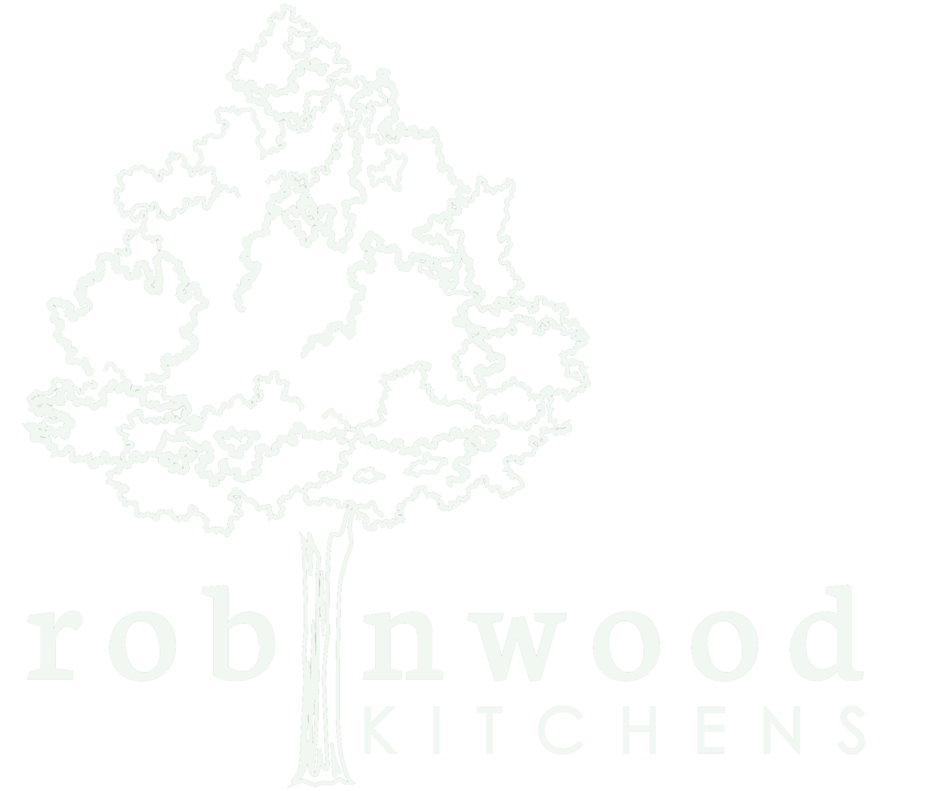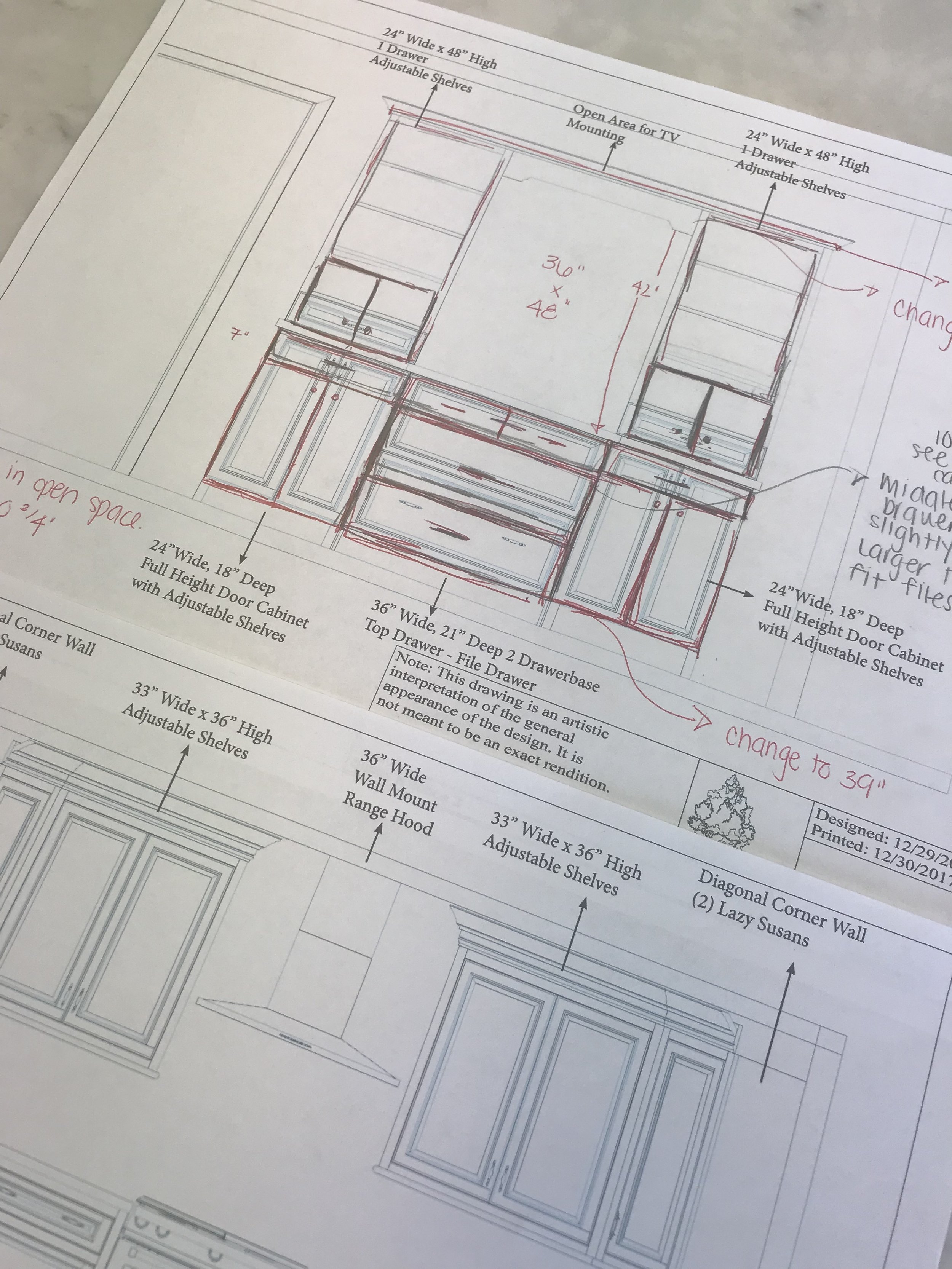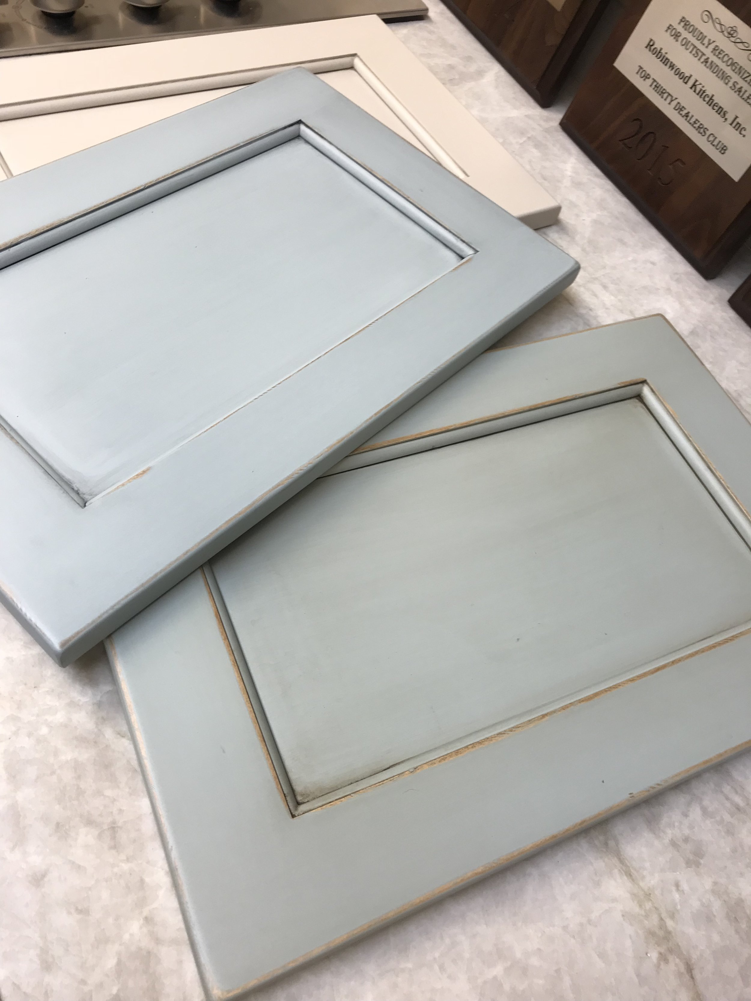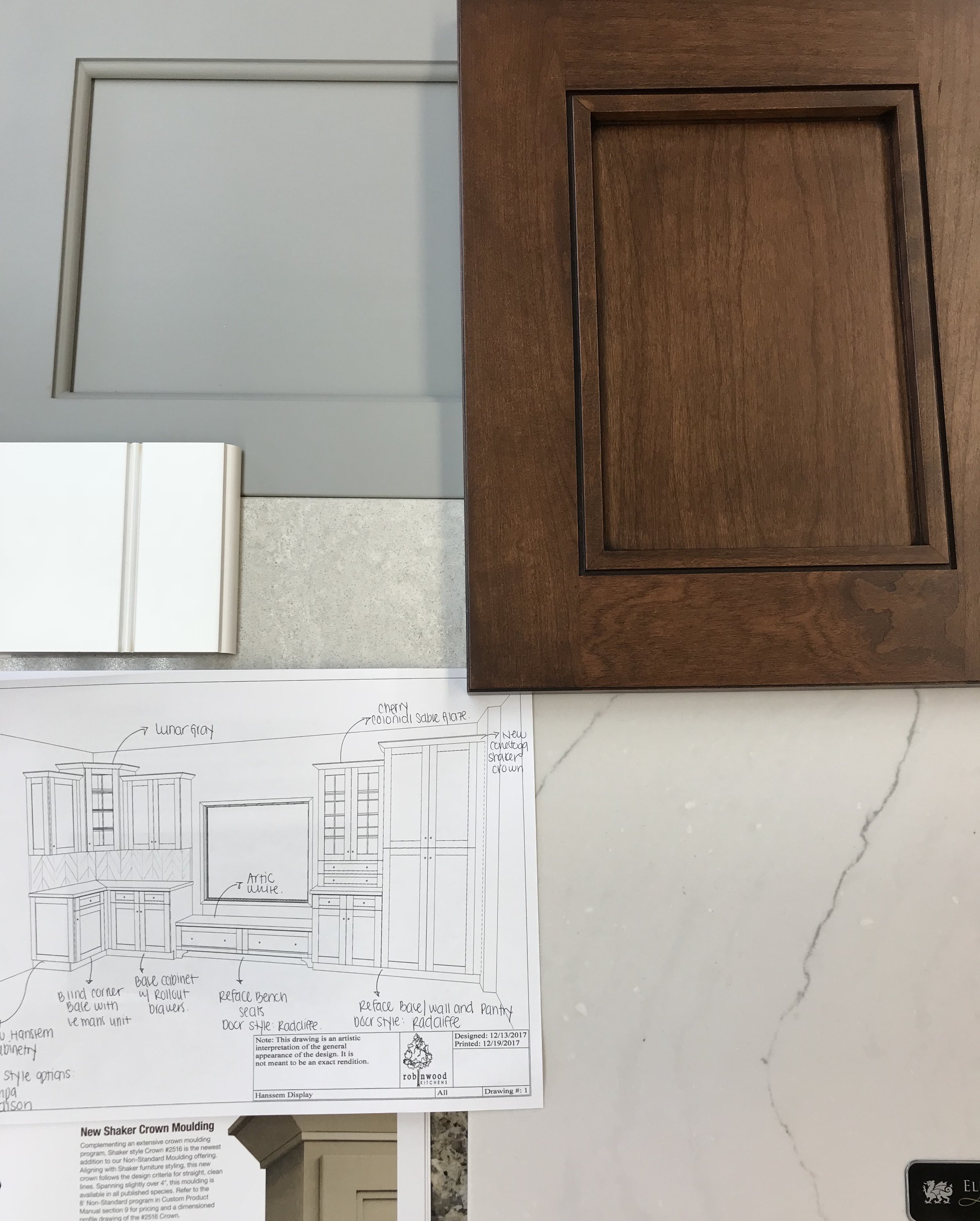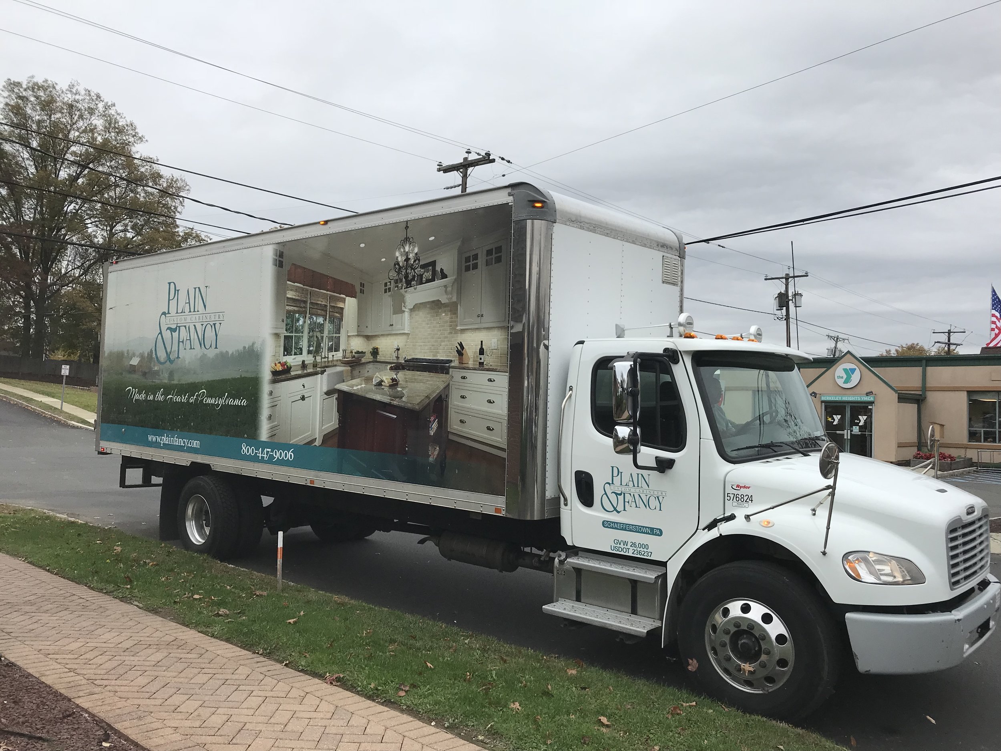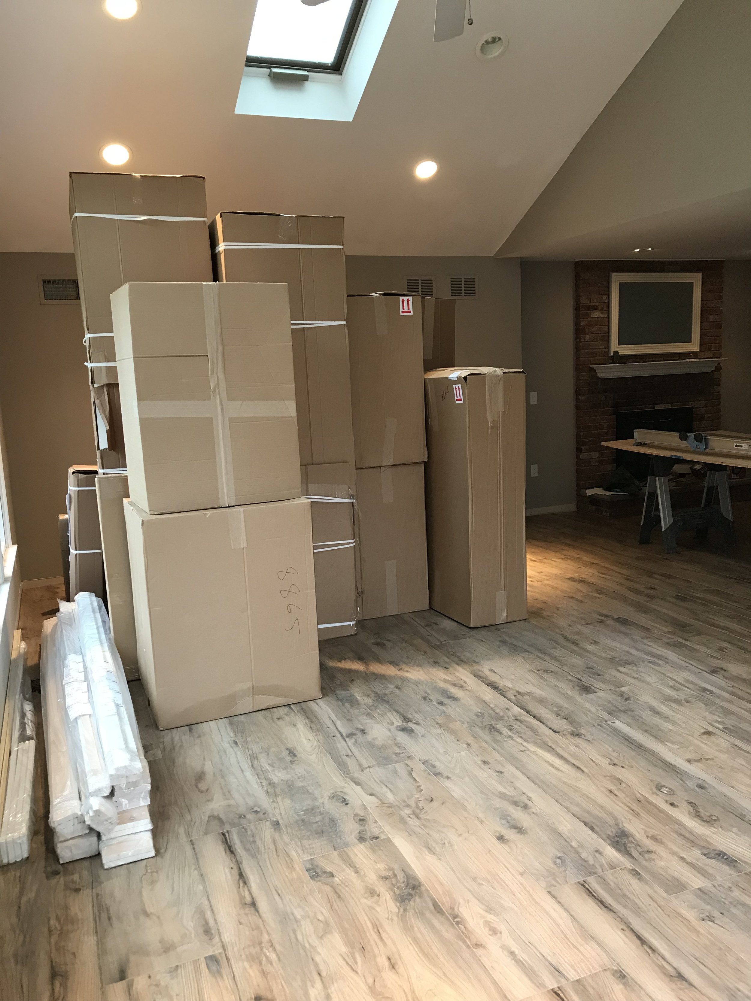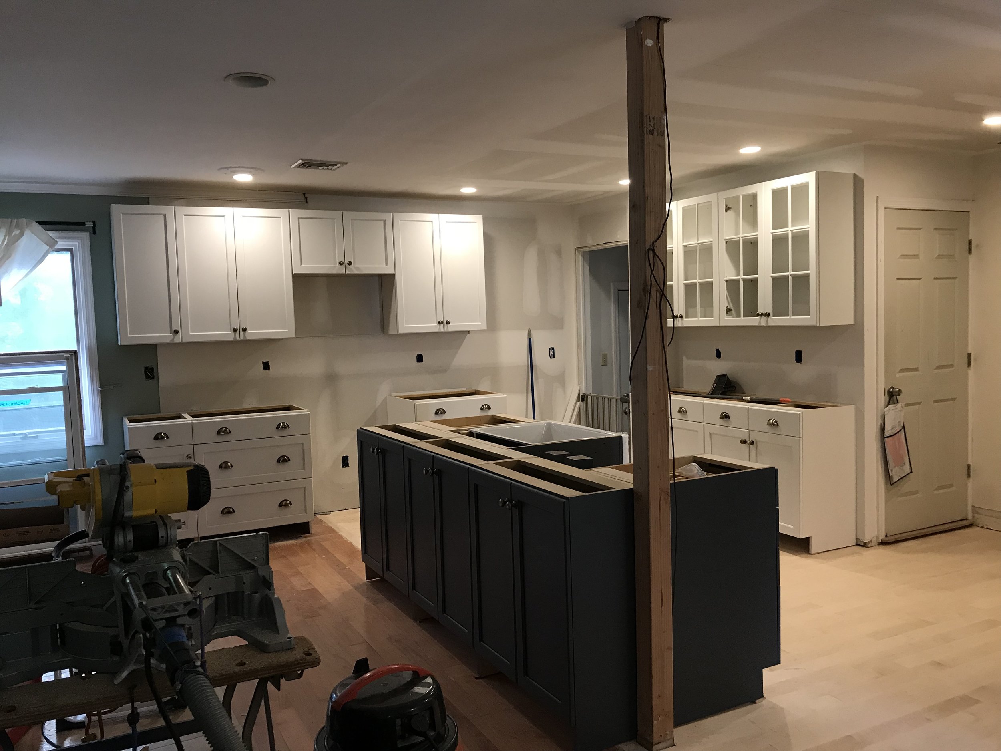No matter how easy they make it look on HGTV, embarking on a remodel is a big undertaking. What they don't always show on TV is all the time and hard-work that goes into planning for a remodel. Before the work even starts there may be weeks to months (sometimes even a year!) of preparations leading up to demo-day. This is definitely something to take into consideration with your project timeline. The process varies among design firms, and it can also vary depending on the homeowner's decision making abilities. At Robinwood we strive to make the process as stress-free as possible. Below you can find a step-by-step guide about our design process and how we work one on one with all of our clients.
Step One: Complimentary Consultation
o Initial In-Home Consultation
o Discuss Design Ideas, Aesthetic, etc.
o Budget
o Kitchen Documentation (Measurements, Photos, etc.)
The first step in Robinwood Kitchens’ design process is to schedule an in-home consultation with our new prospective client. At this meeting we take time to get to know you, your home, and how you use your kitchen or bathroom. We’ll discuss your likes and dislikes with the current space, your wants and needs, and what kind of aesthetic you’re trying to achieve within the new space. At this time, we will also document the existing kitchen with photos and measurements. Typically, we like to schedule a follow up appointment in our showroom to review possible design options and pricing.
Appointments may be scheduled during a phone conversation, through email, or in person. Some clients prefer to stop in the showroom to meet us prior to the in-home consultation.
Step Two: Design Review
o Showroom Appointment to Review Possible Design Options
o Designer/Homeowner Design Time Utilizing 2020 Drafting Software
A week to ten days after our initial consultation appointment we will meet in the showroom to review the proposed kitchen design and proposal. We utilize 2020 Design software to create realistic representations of your future kitchen. During this meeting we’re even able to make quick changes to show you different options within the design. Robinwood Kitchens’ showroom has a wide variety of styles, finishes, and door styles on display. We display approximately 8-10 vignettes and a full kitchen to show our clients the potential we have to create the kitchen you’ve always dreamed of.
At Robinwood Kitchens we do not charge for the initial consultation and proposal process. However, we do not release any of our designs or drawings without a commitment from our clients. We request a retainer (cost depending on size of project/complexity of design), that is applied to the first deposit during the contract phase.
Step Three: Refining the Design
o Set of Drawings (Floor Plan, Elevations, Perspectives, Additional Details)
o Door Sample Ordering
o Changes to the Design Communicated via Email or in Person
After we receive the initial retainer for your project, we’ll provide you with a full set of drawings. We also take orders for sample doors if there’s a specific finish/door style you are interested in. Many of our customers like to take the drawings home and compare their existing kitchen to the proposed design to make sure all their wants and needs are included. During this phase, we often exchange emails with questions and additional drawings of design options. Our designers may also meet in the showroom on various occasions to review different design ideas and changes.
This process is different for everyone and may take longer for some. It varies greatly depending on the size of your kitchen, the timeline for your project, and how quickly you make decisions. The team at Robinwood values this time greatly because we want you to be 100% pleased with the final product.
Step Four: Contracts
o Financial Contract Document
o Cabinetry Specifications & Details
o Final Set of Kitchen Plans
Once the design is finalized, the next step is to complete the contract documents. At this time all the final decisions on cabinetry finish, door style, appliances, etc. are needed to move forward. We discuss any last minute details for the design, the project timeline, and answer questions specific to your situation. Once the contracts are complete the cabinet order is sent and you’re on your way to a brand new kitchen!
We also work directly with the homeowner’s contractor to ensure all goes smoothly. We provide the contractor and/or installer with a detailed set of drawings and cabinet spec sheet with all important information, and we are always available to answer any questions.
Step Five: Cabinet Delivery, Installation, and Follow Up
o Scheduling & Working with the Homeowner/Contractor
Robinwood Kitchens is the homeowner’s direct point of communication regarding all scheduling and delivery for the cabinetry. We always make a point to be there when the cabinetry is delivered so we can check everything over. At this time, we will also provide another set of installation drawings to be kept on site. If Robinwood is installing the cabinetry we work directly with our experienced installers to make sure all goes according to plan. During the installation phase we keep a running punch list of items that need to be addressed. It’s our number one priority for the project to run smoothly and efficiently.
Over the past 40+ years we have developed an excellent reputation with the local community as a reputable source for design, contracting, and cabinetry. We have solid relationships with the cabinet companies that we represent, so if any future issues were to arise we should be your first call.
